For sale Villa, Saulkrasti, Riga District, Latvia, Saulkrasti
For sale - Cod. 35544
- Tipology: Villa
- Area: 4800 m²
- Rooms No.: 6
- Floor: 2
New project of 2019
Residence apartments near the sea
1. Village residence,its architecture sets an example to modern style buildings in Latvia – every centimetre in the building has been carefully planned to balance the aesthetical pleasure with functionality, focusing on personal comfort as priority. The garden and the territory occupy a 4800 m2 large area and have been specially designed to integrate in the surrounding landscape. The residential area together with the terraces occupies 446 m2. The design incorporates non-standard solutions, therefore every detail has been individually planned. The house is equipped with the most advanced technologies. There is a gym, living room with a fireplace and lobby with changing room, connected to the kitchen through a transparent wall aquarium, on the first floor. There is a SPA area with a pool, sauna, hot tub and rain shower for ultimate wellbeing. There is a separate WC and shower, as well as a specially equipped kitchen with dining area, winter garden and technical room. On the second floor there are three bedrooms with WC and shower on the North side. Large master bedroom occupies the South wing with a separate room serving as a closet and changing area and providing access to a private bathroom. The bathroom is equipped with a large, custom-designed bath with a view to the garden, rain shower and utilities. There is an office next to the bedroom.
Interior
The modern interior features a slightly ascetic style with “premium” class furnishings. Special focus has been paid to the lighting of the building, therefore some rooms, such as “winter garden”, have been fully made out of glass, integrating even a glass roof structure. On the South side 80% of the walls are made of glass; the second room office and the pool area are fully glazed as well. At the same time heating and comfort are ensured by high-class window glass packets with floor-integrated radiators. There are massive glued wooden structures exposed on the ceilings of the pool, kitchen and living area.
The living room is separated from the winter garden by a fireplace, which simultaneously allows watching the play of flames and enjoy setting your spirit free, observing star-filled skies through the glass ceiling of the winter garden.
Winter garden is an individual story –apart from the fact that its walls and roof are made of glass, it has also been elevated 1 m from the ground, creating anespecially airy atmosphere for accumulating energy, enjoying scenery or simply reading a good book.
The SPA area deserves a special story as well – the water surface of the pool is flush with the floor, and since the floor level has been specially designed lower than in the rest of the building, it merges with the exterior lawn surface. The entire view is spectacular - the floor, the water and the lawn behind the glass walls merge into one whole level.
The hot-tub has been custom-designed with mosaic tile finishing, which continues into the sauna of the same style and the rest of the interior.
The lobby is connected to the kitchen and living area through a design aquarium wall, which simultaneously provides aesthetic pleasure, calming sensations and light and water interaction.
Interior of the 2nd floor is warm and cosy. High-class oak wood flooring provides emotional warmth. Sliding wooden doors complement wall design elements, created by the best Latvian artists.
Master bedroom or the owner’s bedroom has been designed up to the highest standards – it is positioned over the entire South wing with large windows and wide window-sills for enjoying the beautiful outdoors. There is a working office with a separate entrance at the one end of the bedroom and a huge walk-through closet at the other end, which provides access to the main bathroom. It is finished in stone and glass with wooden decorations. Double stone sink is a custom order; the showerarea has been specially designed as well with a rain shower integrated in the ceiling. The bath has been situated so as to allow a 180° view of the territory, while soaking in it, and in general this description encompasses only a small part of the sensations, provided by the Villa interior.
Quality and technologies
All integrated technologies and parameters have exceeded the construction standards of the European Union. Automatic gate opening and pedestrian gate Intercom connection to the 1st and 2nd floor of the building is just a minor part of the applied technologies. Fire alarm has been installed in the entire building. Security alarm system ensures safety both in the building and the territory. Comfort is ensured by automatic climate control, which includes energy and heat saving systems. Custom design has been applied to the pool cover and its automatic closing mechanism, which is hidden in the pool wall below the water level. Since the building features technologies according to the highest construction standards, it is rated among world Premium class projects.
Territory and infrastructure
The territory is located between two villages – Skulte and Zvejniekciems. In 1967Zvejniekciems adjoined the city of Saulkrasti. The stone “1. Village residence” serves as proof of this union. This is a cornerstone, which symbolises and reminds of close ties between these villages.
There are terraces on the South side at the 1st floor level, protected from wind and sunlit all day long. A vast garden stretches all around, preserving pine stands and rock stacks.
The North side is designed as entrance, access and utility zone, groomed to the highest landscaping design standards. The surrounding infrastructure provides sensation of tranquillity andinvigorating energy – pine forests, fresh air and sea with wooden paths in the dune area. Resort town Saulkrasti offers other activities as well in the nearby shops, cafes and recreational sites. There is a public transport stop 200 m away and school and shops 900 m away. There is also a new, secured stadium with various athletic opportunities, skating and cycling ramps, tracks, children playground etc. 800 m away. The stadium provides different lessons with trainers. There is Vidzeme Jūrmala School of Arts and Music around 2 km away. Zvejniekciems Club House is just 1 km away. There are both municipal and private kindergartens in Saulkrasti. VIA Baltic highway provides quick access to Riga in only 40 minutes.
3 reasons why 1. Village residence is the best in Latvia
1. Its style and individuality, which the designers have developed during 2 years of careful work, provide harmony of sensations, which is reflected in the philosophy of the Villa – strength and energy;
2. The name – „1. Village residence” is not just a name; it mainly means comfort, style, prestige and intelligence, which permeates this property;
3. Contemporary architecture sample with unique interior design, complemented with Italian furniture.
Location and district infrastructure
The property is located in the city of Saulkrasti, Īves street 2, LV-2161 under the district name „Jūrsili”. The district was given this name to symbolize the nearby sea and pine stands, which enclose the entire territory. Total area comprises 4800m2. The Villais located on the first line of the district on the side of the sea. Active construction is currently under way in „Jūrsili”, which results in improved infrastructure in the adjacent territories as well. The road to the sea leads through a beautiful, well-groomed pine forest, over the dunes with wooden paths and specially installed recreational sites. The geographic location is impeccable – just 45km from Riga, which means around 40 minutes’ drive by the new VIA Baltic highway. Being so close to the capital, at the same time you can enjoy tranquillity and beautiful nature near the sea.
Additional information
Custom wishes of the owners can be implemented upon individual agreement. Top “Premium” class residence for the price of a good apartment will be invaluable investment. In 2019 the city of Saulkrasti will build and renovate the adjacent streets and infrastructure. The interior may be specially designed in accordance with the preferences of the owners to reflect Their particular style and personality. Upon request we shall provide floor layouts and any other information.
Page views divided according to country of origin
Change date interval

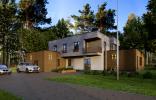
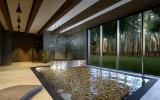
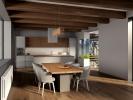
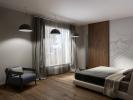
 Map and property price trends for Saulkrasti
Map and property price trends for Saulkrasti
 REALIGRO FREE ADVERT
REALIGRO FREE ADVERT
 40,025.40USD
40,025.40USD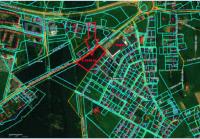 1,685,280.00USD
1,685,280.00USD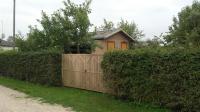 42,132.00USD
42,132.00USD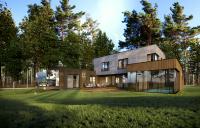 737,310.00USD
737,310.00USD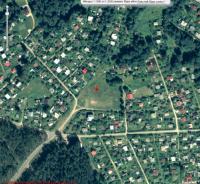 113,756.40USD
113,756.40USD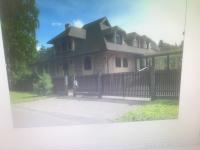 895,305.00USD
895,305.00USD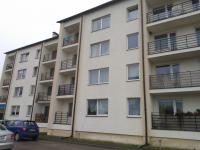 42,132.00USD
42,132.00USD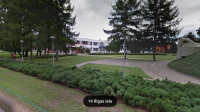 2,106,600.00USD
2,106,600.00USD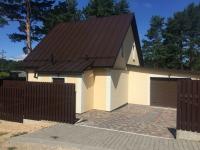 189,594.00USD
189,594.00USD